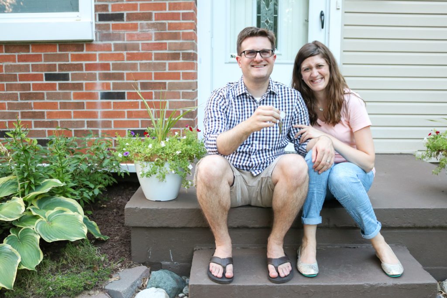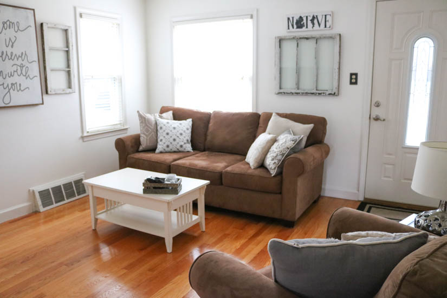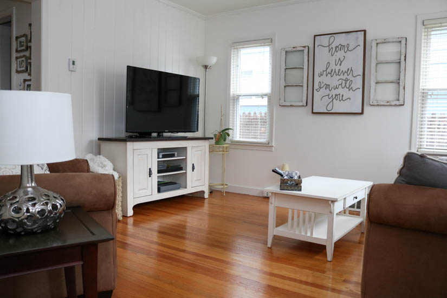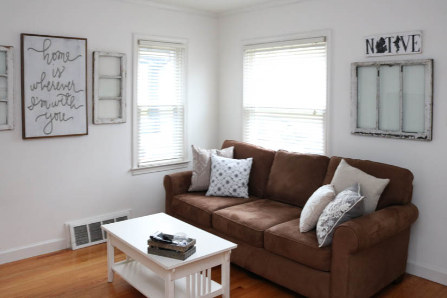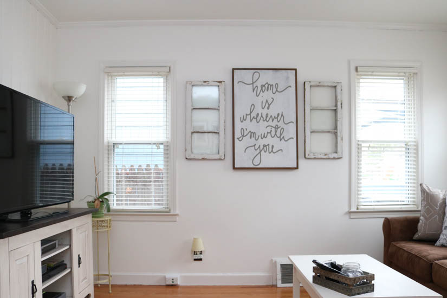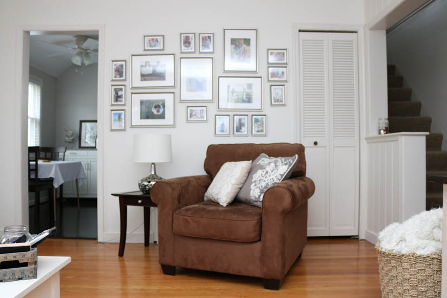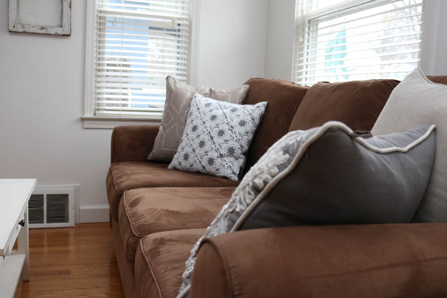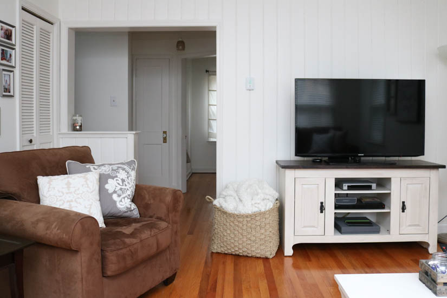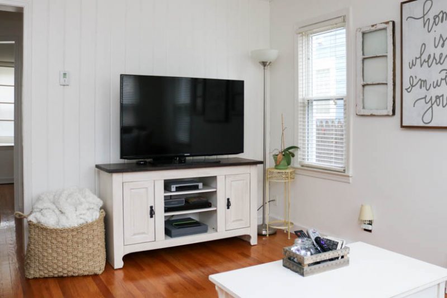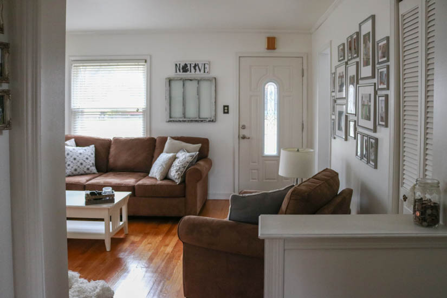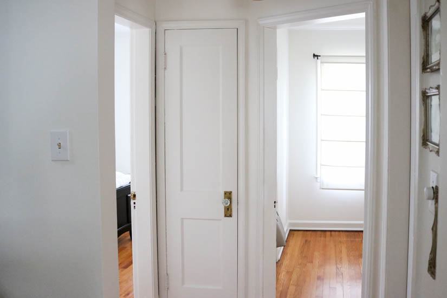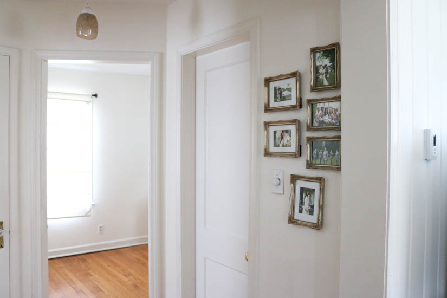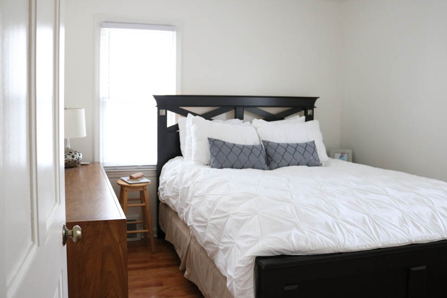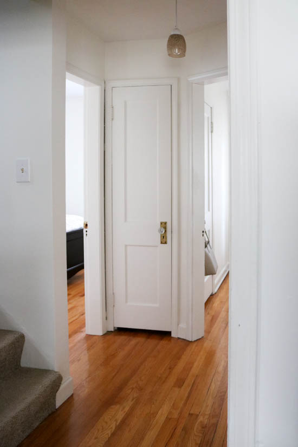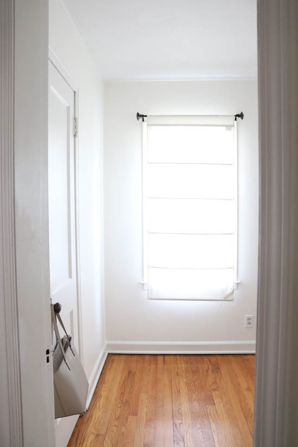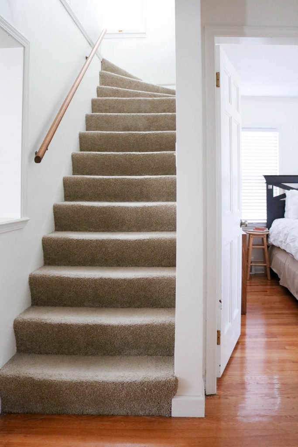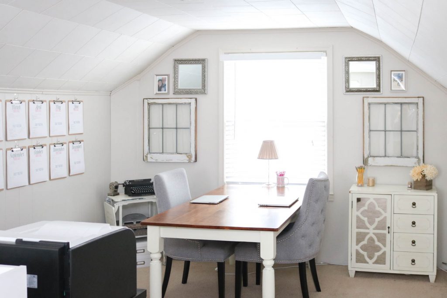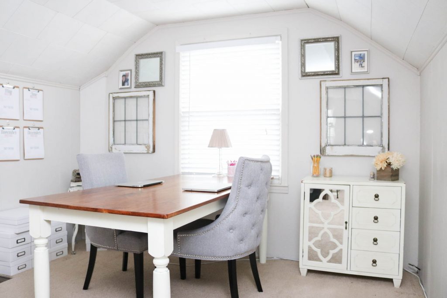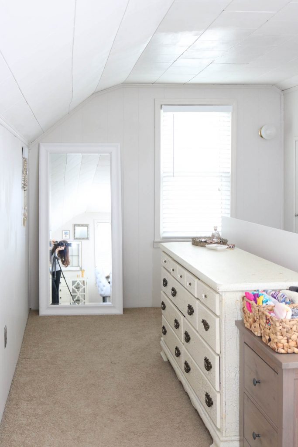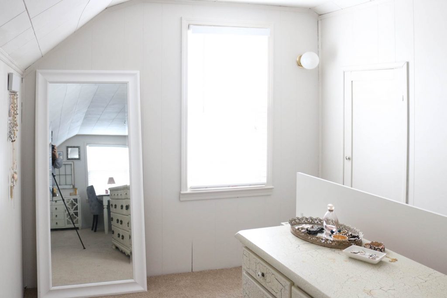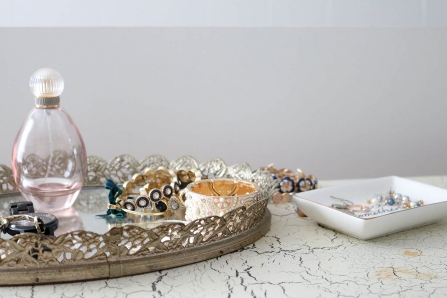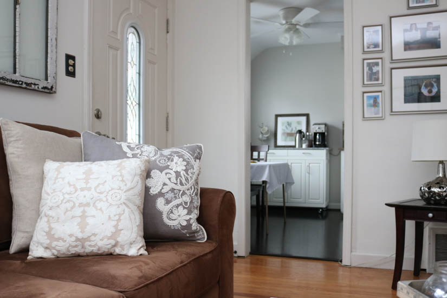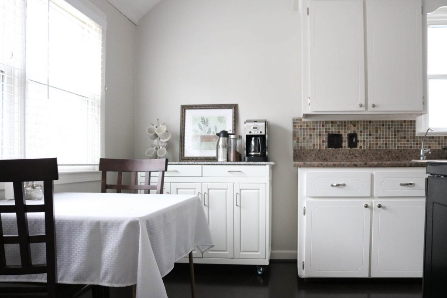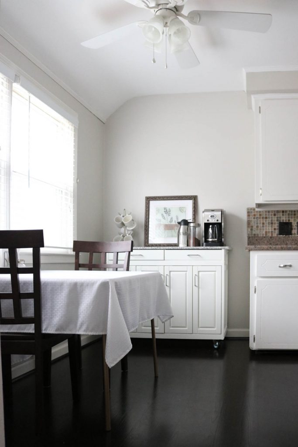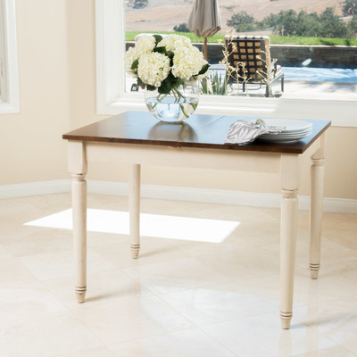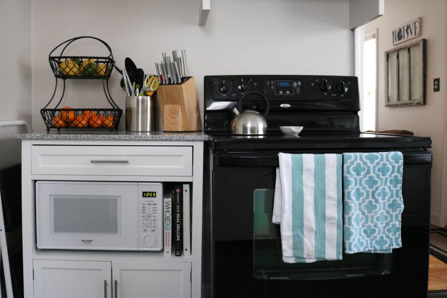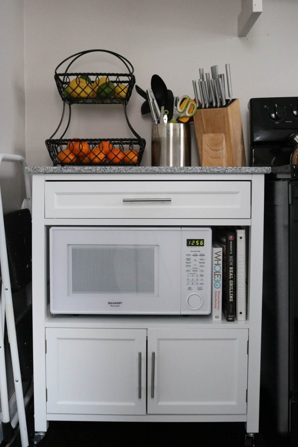It’s hard to believe that it’s been four months since Rob and I moved into our little rental house. You may recall that we painted the interior before moving in. We love our little house, but it is tiny and the bright white walls help to visually open up the space.
Right now we are living a debt-free lifestyle and renting while we save enough to buy a house. This Dave Ramsey stuff can be such a challenge. We earn enough income to purchase furniture and decorations to fully furnish the house, but every dollar that we invest in decor right now means diverting that money from savings and making our forever home that much more out of grasp. So, we make do with what we have and try our best to turn our little rental house into a cozy place that feels like home. We are happy to invite you into our home for a tour.
We figured you may have questions about a few items you see around the house, so we sprinkled in a few affiliate links along the way for your shopping convenience. We earn a small commission each time someone makes a purchase through one of our links, which helps support the blog. We are always deeply appreciative anytime a purchase is made through our links. Now let’s get on with that home tour!
The Living Room
Our living room is by-far the most photo-ready room in the house. The space is quite small and only measures 13′ by 13′ (smaller than many modern bedrooms), but we love how cozy the space is. When we lived in the condo, we always felt so overwhelmed by the tremendous sprawl of our living and dining area; the space always felt empty and like we would never be able to own enough furniture or wall decor to adequately suit the room. Things are very different with our little rental house. Our living room was instantly filled with a few basic pieces of furniture and items hanging on the walls.
The sofa and chair are from Art Van. The coffee table was purchased at Target many years ago (similar here) and I painted it white after the table top became damaged from too many water stains. The media console, lamps, and pillows were all purchased over the years from Home Goods.
I would really love to add an area rug to this space to break up the wood floor and add an warm and cozy touch to the space. It’s one of those items that I just keep resisting the urge to purchase by telling myself that it’s more important to save for a house.
The vintage windows and “Native” were all purchased at The Lamb’s Tail – a local antique store in Armada, Michigan. The “Home Is Wherever I’m with You” sign was a wedding gift from my good friend Melanie. She purchased the sign from House of Belonging on Etsy.
You may recognize the gallery wall from the dining area of our condo. There’s no space for a formal dining area in the house, so we moved the photos into our living room. They frequently serve as the backdrop for my Stitch Fix photos.
The room may be small (and lacking an area rug), but we try to make it as cozy as possible.
We can’t take credit for any of the house’s unique features – including the boards that run along one of the living room walls. Rob and I love the fact that the boards add a touch of interest and texture to what would otherwise be a very boring space to look at.
The Tiny Hallway
As we exit the living room, we move into a tiny little hallway, where the house branches off into several smaller spaces: the bathroom, two bedrooms, a linen closet, and a stairway leading to the second floor bungalow.
This little hallway is one of my favorite spaces in the entire house. It has so much charm and character.
There’s a little wall outside our bathroom that we use to display a few photos from our wedding. The frames were all purchased at Home Goods while I was creating vintage table numbers for our wedding.
The Bathroom
I’m fairly certain that the bathroom in our house is smaller than the size of the walk-in closet of our previous home. And, like almost every other feature of the house, we don’t really mind the limited space. The bathroom is small and simple but not too small. We kept the color scheme clean by using white towels and accents and adding a gray shower curtain. I also love that we hung one of our vintage windows on the wall and used a floating shelf to hold cotton squares, q-tips and plastic dental flossers. The storage is attractive and oh-so functional because it frees up a little bit of space in our medicine cabinet – which is our only place to store incidental items in the restroom.
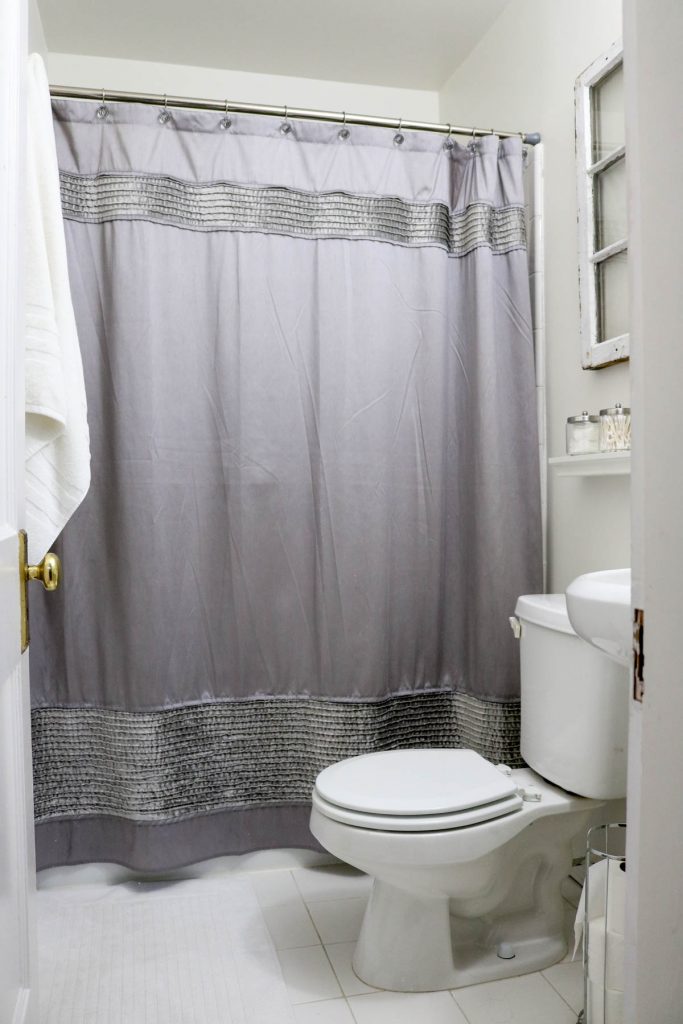 |
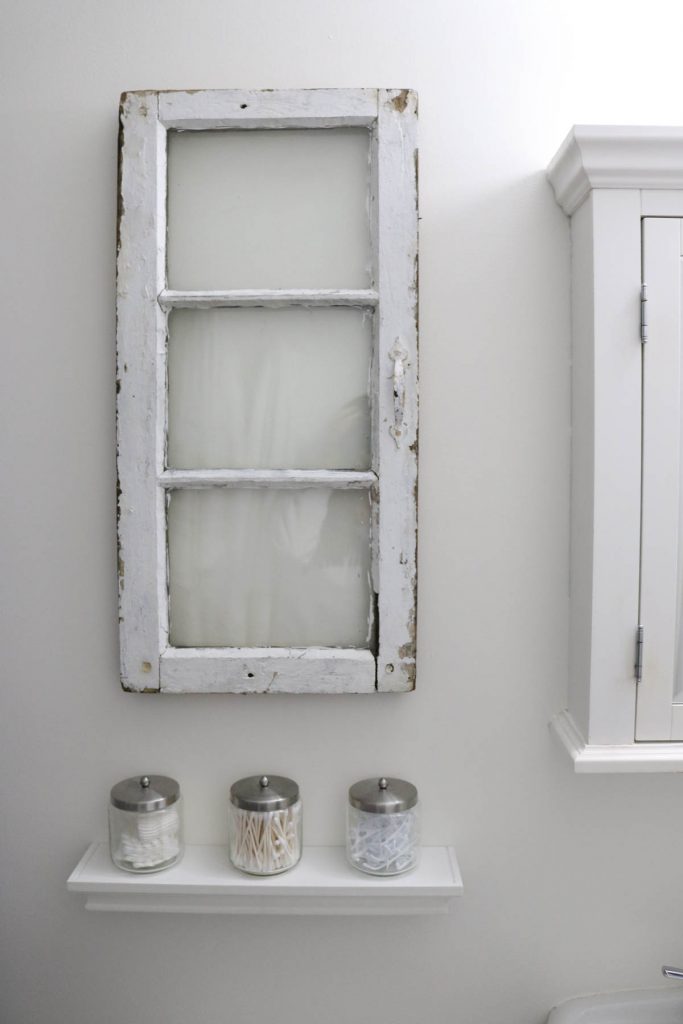 |
Our Bedroom
From the hallway, you get a glimpse into our bedroom. Like every other space in the house, our bedroom is quite small, so we keep the furniture to a necessary minimum: a queen size bed (duvet cover is from West Elm), dresser and lamp. Rob uses a small round accent table on the far side of the bed. I sleep near the window and there isn’t enough space for a table, so I’ve been using an old stool. It gets the job done. #smallhouseproblems
The storage space in our bedroom is so limited, I knew my clothes wouldn’t stand a chance of ever fitting in this room. Rob uses the dresser and small closet to hold all of his clothes. I had to get a bit more creative with my belongings.
Storage Closets
Our bedroom shares a wall with the spare bedroom, which is currently unoccupied and scarcely furnished. If you can believe it, this single wall contains three closets: one small closet for each of the bedrooms and a shallow storage space that serves as our bathroom cabinet.
The Spare Bedroom
Now onto the spare bedroom. We keep the area clean and uncluttered so that it looks nice from the hallway. My dresses currently occupy the narrow closet you see near the door.
But take a step into the room and you can see a little more about how we use the space. An extra dresser holds our sheets and linens (since we don’t have enough space for those items in our closets). It’s also the place we keep our extra full-size mirror that holds my less-worn jewelry items. The basket contains hair dryer, hair sprays and various curling irons. It may not be very picturesque, but we try to keep it real in the Gavin household.
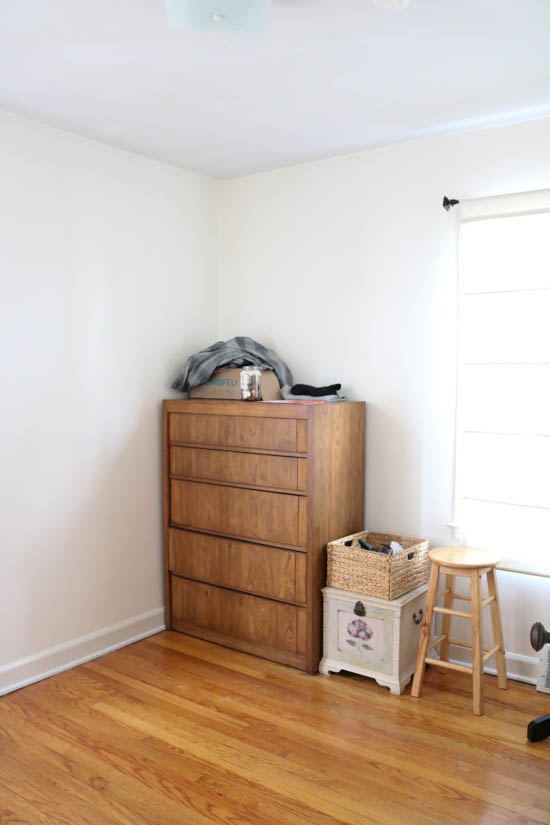 |
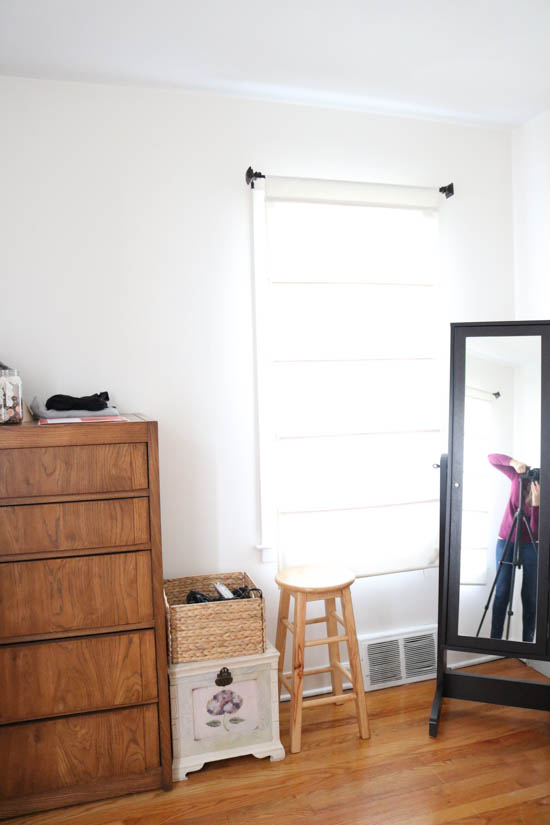 |
The Second Floor Office
The final path in our little hallway leads upstairs to the second floor bungalow and our home office.
The bungalow’s curved ceiling makes for a cozy office area.
We use the clipboards on the wall to plan each month of our upcoming blog content. A full year is displayed on the wall so we can make notes and plan ahead when inspiration strikes.
The dining table was custom made at The Lamb’s Tail in Armada, Michigan. The chairs and small cabinet were purchased at Home Goods, but I recently discovered very similar chairs and what appears to be the exact same cabinet on Wayfair.
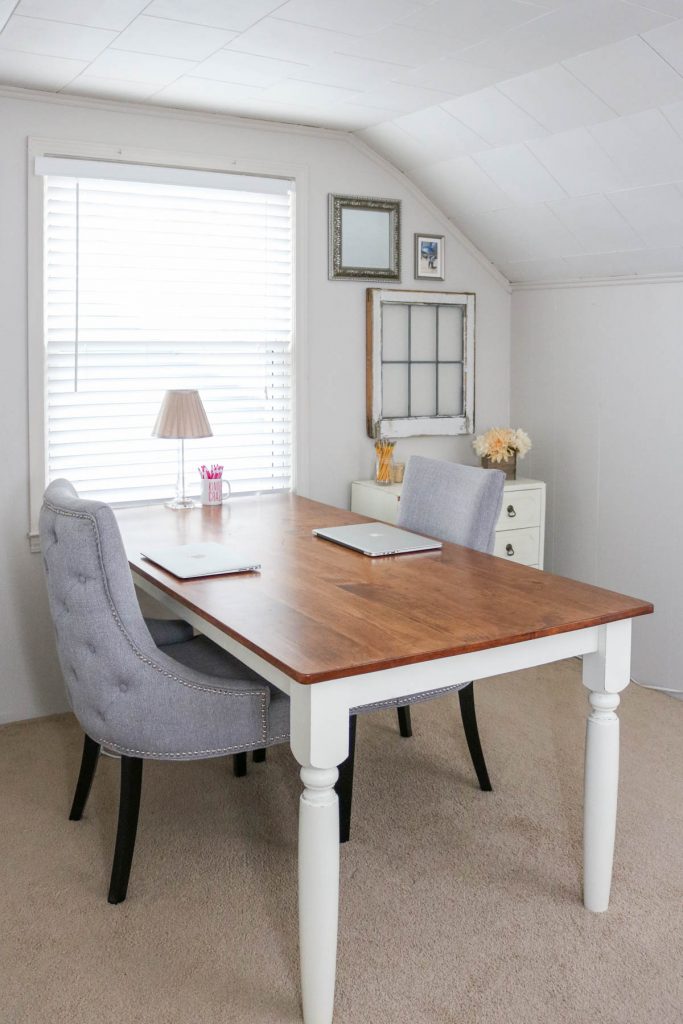 |
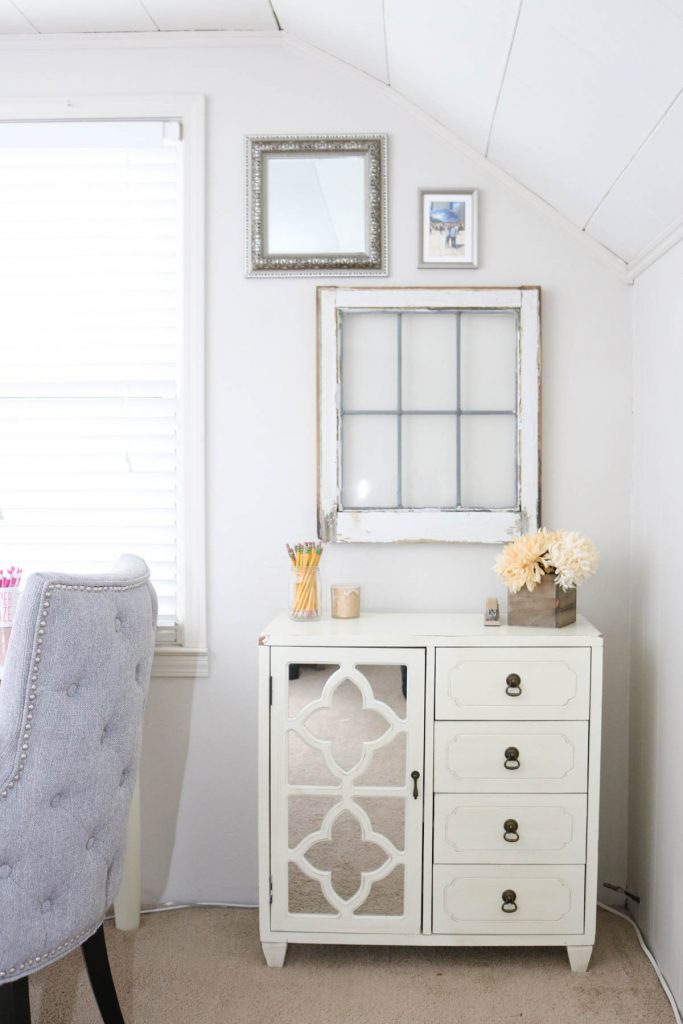 |
My Dressing Area
There’s a bit of a hallway at the top of the stairs leading to the office, which serves as my closet and dressing area. It’s an unorthodox place to serve as a personal closet, but we find ourselves doing a lot of unusual things when space is limited. A dresser and nightstand hold all of my clothes that can be folded.
All of my favorite accessories are also within easy reach. There’s a jewelry rack that hangs beside the full-length mirror, my scarves are neatly folded into two small baskets, my grandmother’s jewelry tray holds all of my watches and bracelets, and a small trinket dish holds my rings and earrings.
My shoes, blouses and cardigans are all tucked away in the funny little closet at the top of the steps.
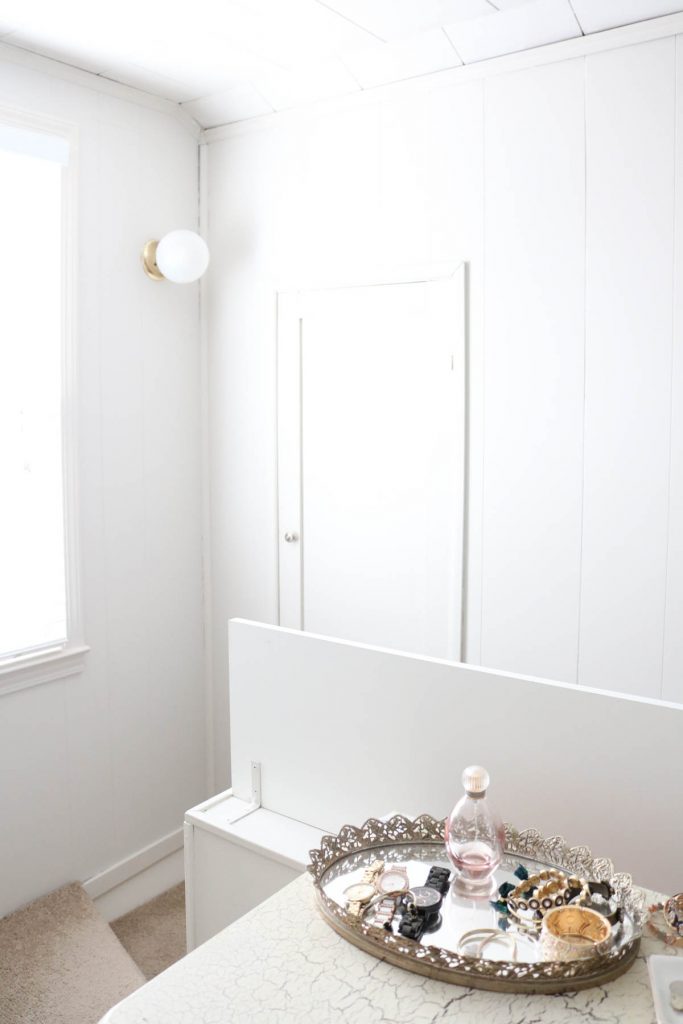 |
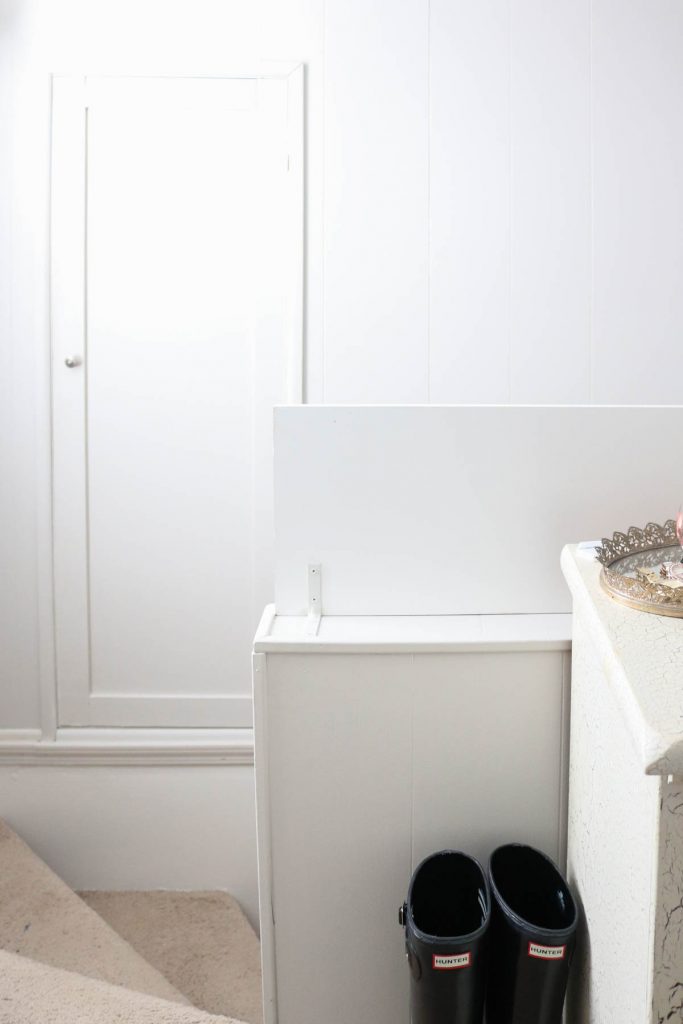 |
The Kitchen
With most of the house already discovered, there’s just one place left to go – back downstairs through the living room and into the kitchen.
The kitchen came with built-in cabinets and appliances, but there were a few unoccupied corners that made the room feel underutilized. Since we had the space and were in need of extra kitchen storage, Rob and I invested in two kitchen carts. We found them both on Wayfair and were pleased with the quality, the granite countertop, and how easily the carts blended into the kitchen’s decor. You can see the first cart tucked behind our kitchen table. I’ve been on the lookout for the perfect coffee bar sign to hang above the cart.
Rob and I splurged on kitchen storage, but Dave Ramsey got the best of us when it came to our kitchen table. Our previous dining table was too big to fit in the space so we’ve been using an old card table that once belonged to Rob’s grandmother. The old table is probably the most despised furnishing in our house at the moment, but this is where we sit to eat each day.
We found a new dining table on Wayfair that will be a much-needed upgrade and put it on our Christmas list. I have a pretty good feeling that Santa will finally deliver a better quality table for our kitchen in a few weeks.
The rest of the kitchen is modest, but functional. And after living in a dark condo for over a year, we are overjoyed to finally have windows in our kitchen again. All of the natural light is a breath of fresh air compared to our former cave-like kitchen.
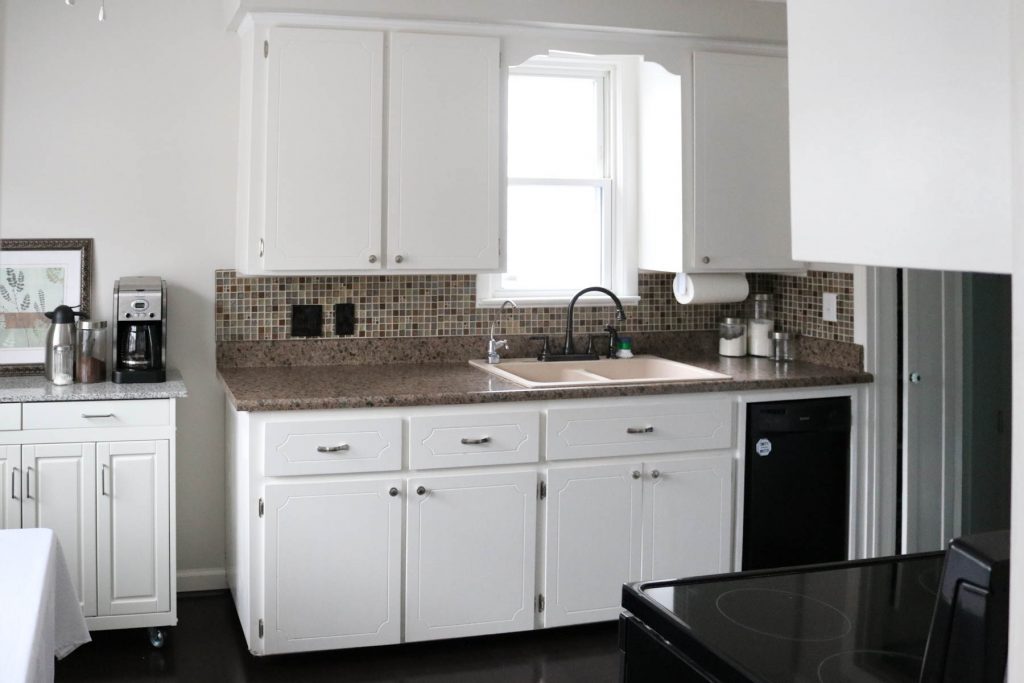
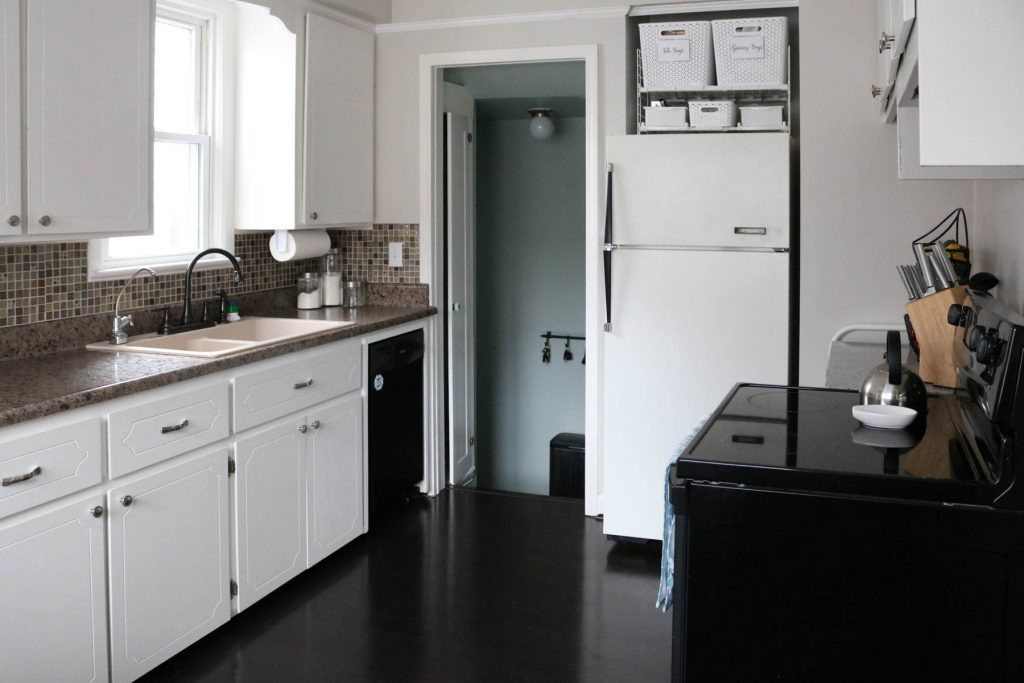
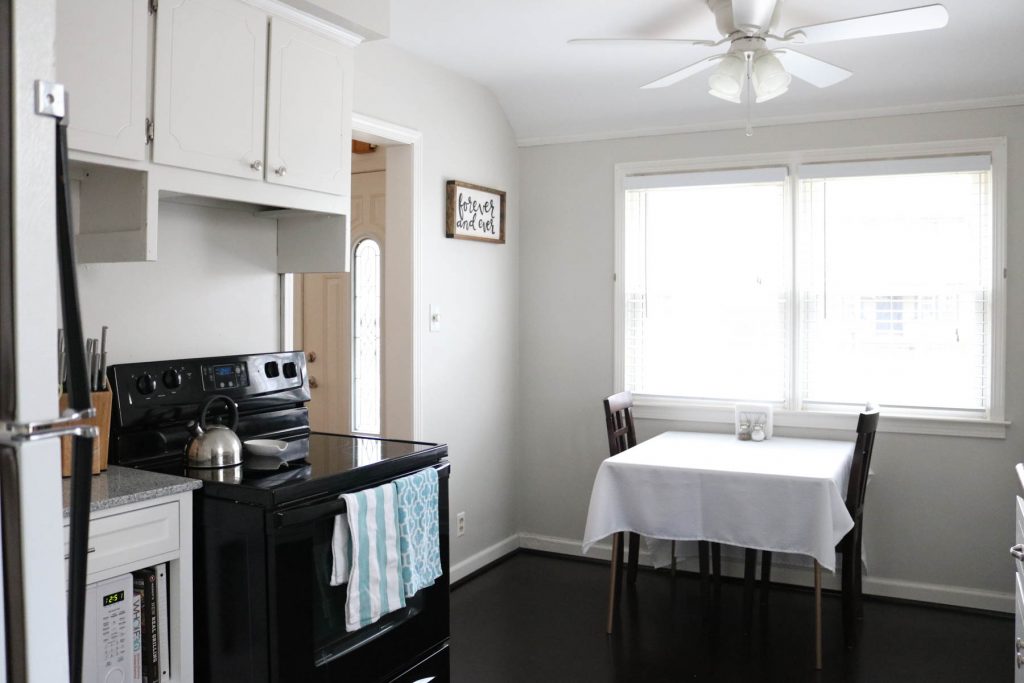
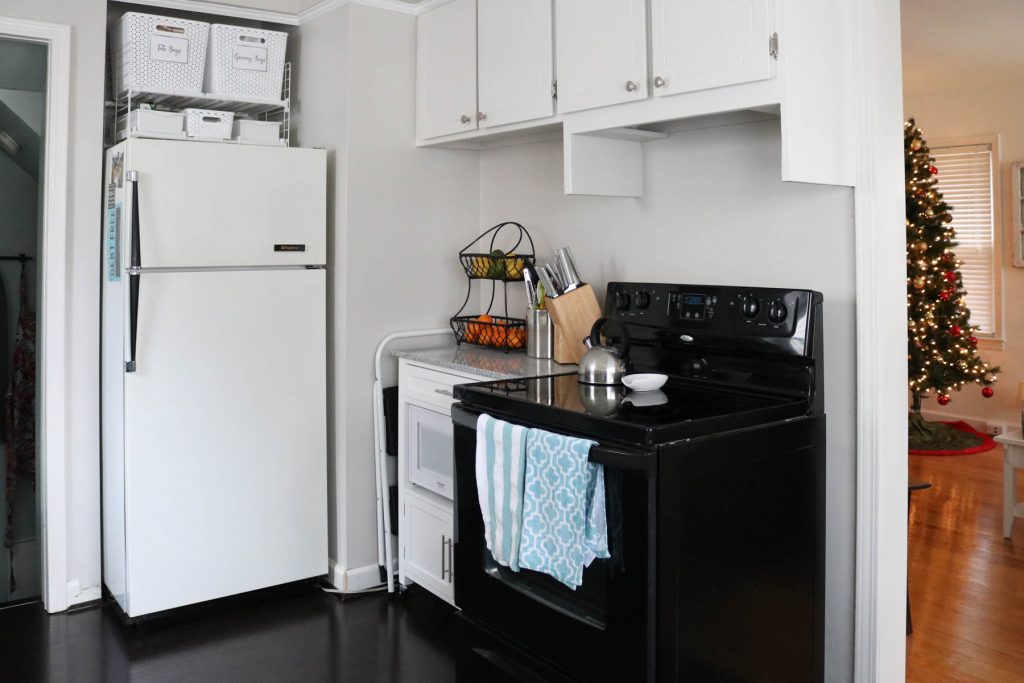
Our second kitchen cart fits perfectly beside the stove and we love that the open shelving is just large enough to hold our microwave and a few cookbooks. Keeping the microwave tucked away has helped us to conserve our very limited counter space.
And there you have it! A long overdue peek into our home. We don’t have the fanciest decor or the most expensive furnishings, but we’ve gotten very good at getting by with the items we already have and making them work to suit our style and our space.
It’s amazing how moving into such a small house has helped our general feeling of contentment. We don’t really want to own anything more, since we wouldn’t have a place to store any new possessions. So the plan is to keep on renting while we save for our “forever home.”
In the meantime, we are happy to call the little house in Royal Oak home, sweet home.
