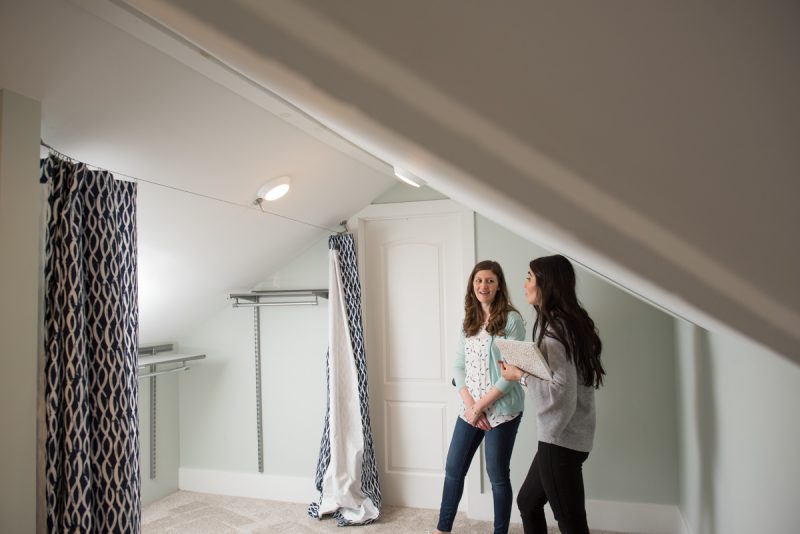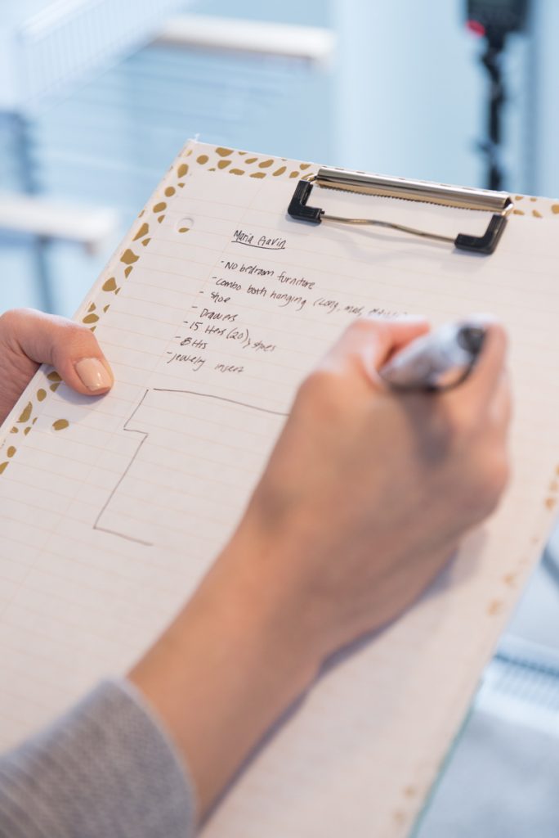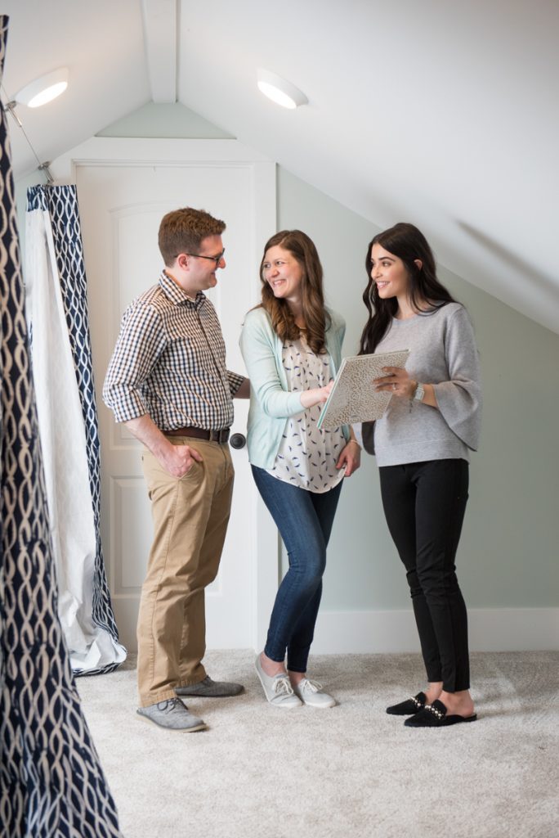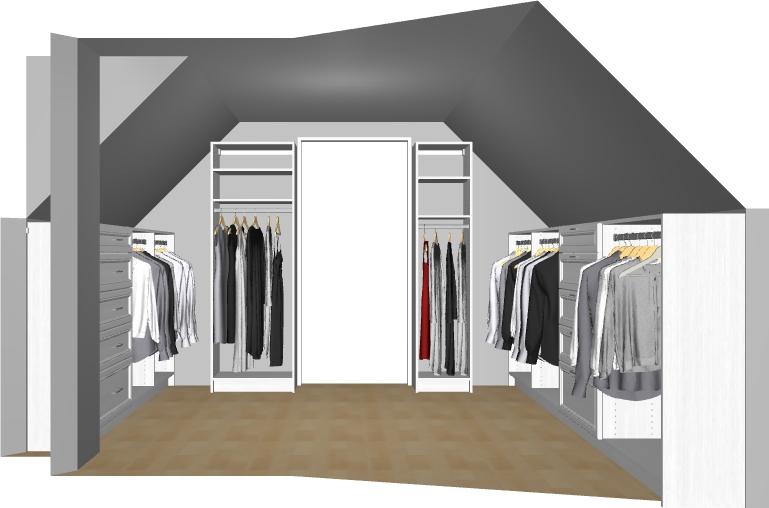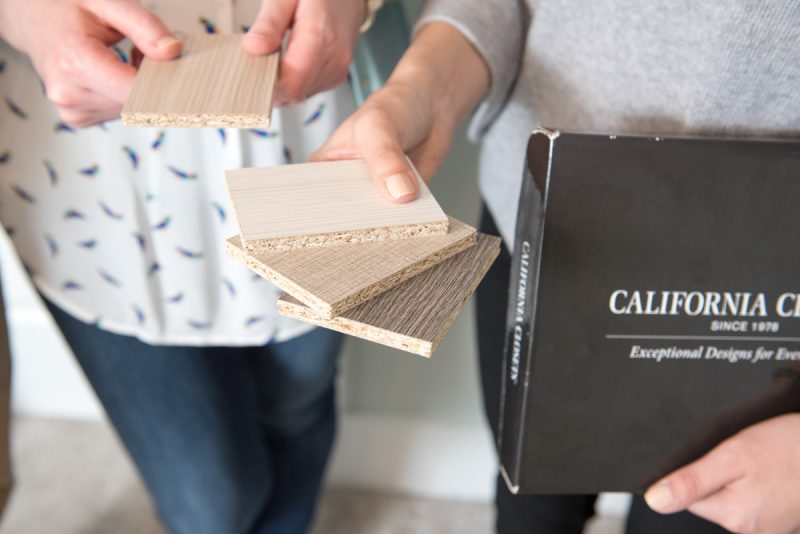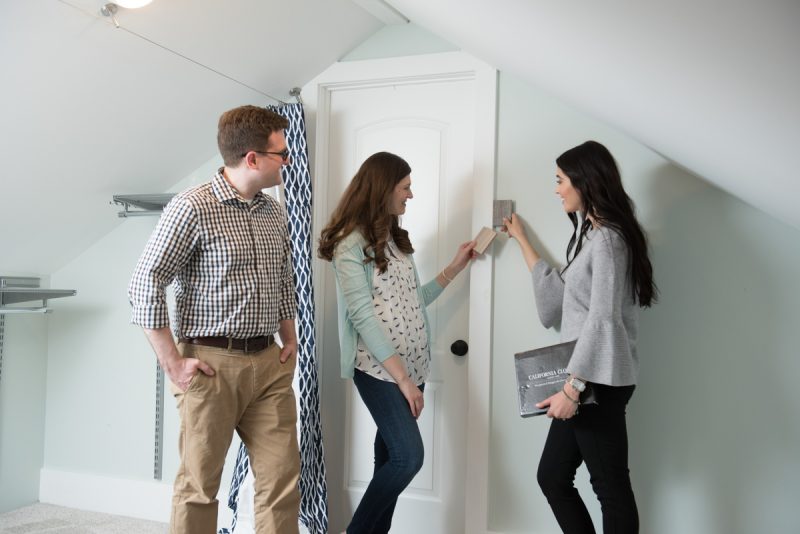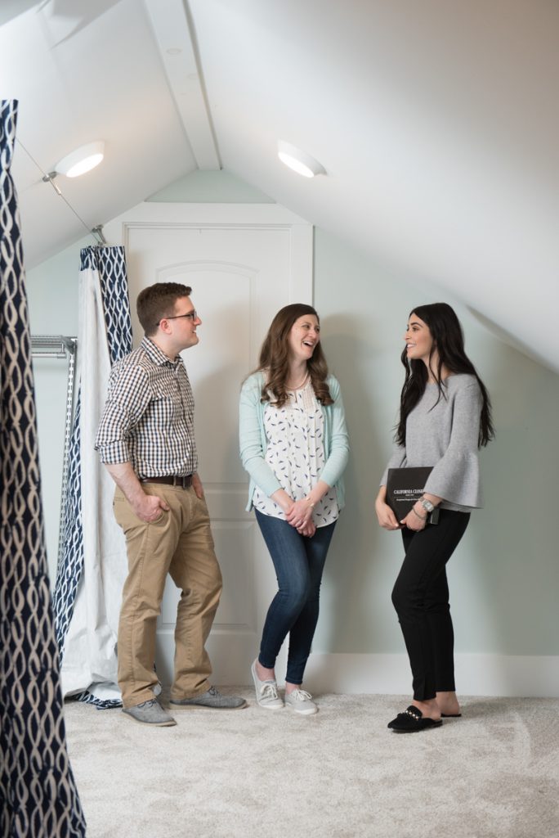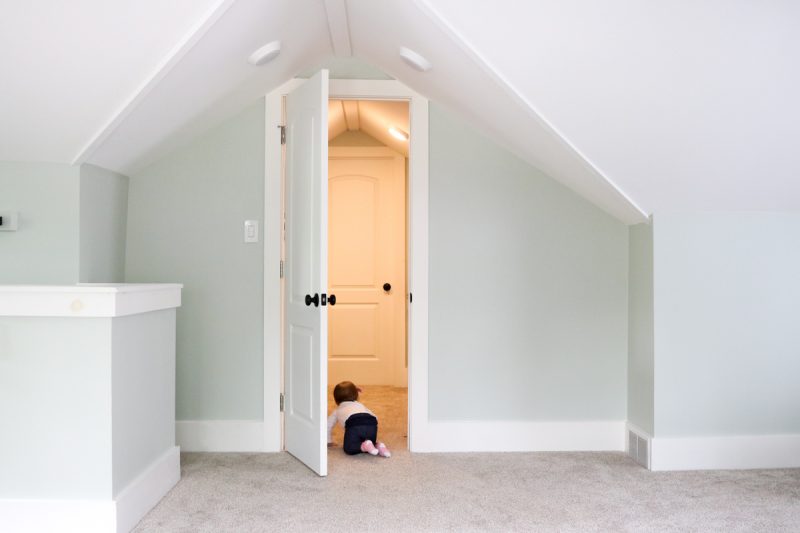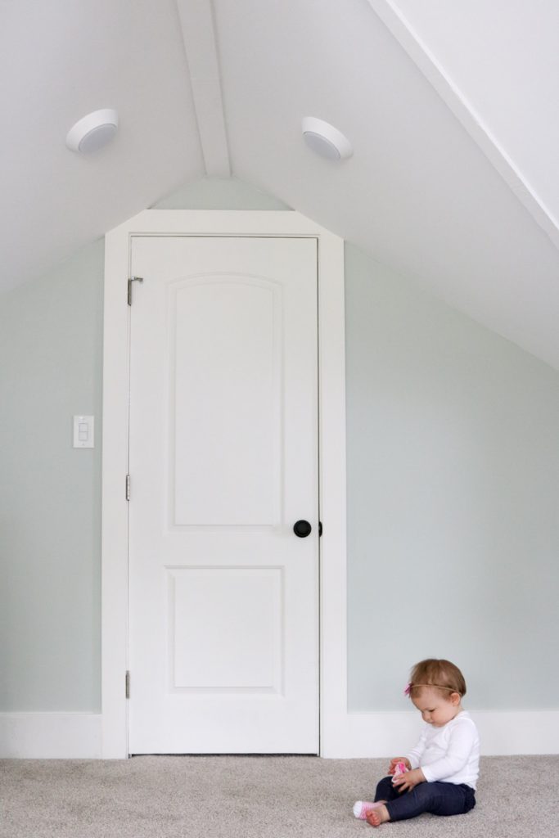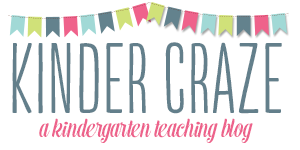Thank you California Closets for sponsoring this post.
Now that we are homeowners, Rob and I have been dreaming big about putting our personal stamp on our new home. We have a mile-long list of improvements that we intend to make over the coming years. We moved into the house three weeks ago and we have already been hard at work knocking out many projects on the list – including a few closet renovations. Now that the dust has finally settled (both figuratively and literally) and we have two enclosed closets, it’s time to think about the most efficient way to make closet storage work for us, particularly in our master closet. We heard that California Closets offers free in-home design consultations and we decided to call in the professionals while we considered the best way to use the space. Having a beautiful, professionally planned and installed closet is the dream. We weren’t sure how a California Closet design could fit into our budget, but we wanted to look into it and make an informed decision.
Setting up an in-person design consultation was super-simple. I just contacted my local California Closets showroom in Birmingham, Michigan. I spoke with a representative on the phone and provided a few basic details about the closet and made an appointment for my in-home consultation. A few days later, our Design Consultant, Elizabeth, arrived at the house to tour the space and design a setup that would suit our needs. I was completely blown away by the in-person design experience.
I began showing Elizabeth our then-unoccupied master closet in the second floor of our bungalow. Like most old homes, ours presented a few architectural challenges, including the sloped ceilings. The previous homeowners had installed their own closet system in one corner of the bungalow and used curtains to separate their closet from the rest of the living area. Rob and I had already decided to completely enclose the area by adding a wall and a door. Elizabeth came to tour the space the night before contractors arrived to enclose the closet. She started sketching a quick layout of our soon-to-be master closet.
Once Elizabeth had a chance to get her sketch on paper, Rob and I shared a little about how we intend to use the closet. I know it sounds a little simplistic, but Elizabeth asked some very insightful questions (which, thankfully we already knew the answers to!)
Would we be storing clothing in any other area of the house (such as a bedroom dresser?)
Would I need a jewelry storage solution?
Would we keep a hamper for our dirty laundry in the walk-in closet?
How many pair of shoes do we each own?
Do I need hanging racks long enough for cocktail dresses? Long dresses?
Does Rob own very many ties?
Elizabeth took all of our clothing storage needs into account and I could tell the wheels in her head were already spinning as she began to envision how the closet could be best-suited to fit our needs.
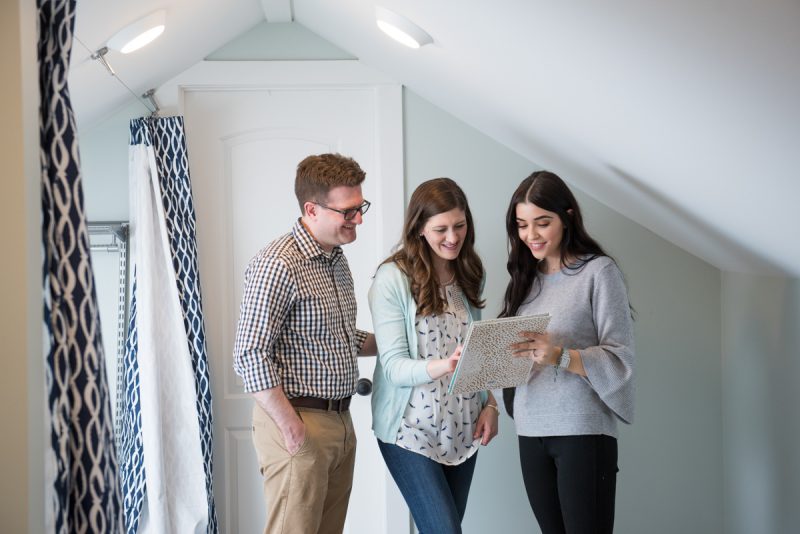
We discussed a few possibilities for the space and then we went downstairs. Rob and I poured a cup of coffee and caught up on our day while Elizabeth worked to create a 3D CAD design on her laptop.
After about 10 minutes or so, we were ready to talk logistics! As exciting as it is to have a custom-designed closet with professional installation, I was a little nervous about the cost. I have many, many fantasies about changes we would like to make to the house and Rob and I are always discussing which improvements are things we can afford now, things we will be able to purchase later this year, things which may take a few years, and which improvements will have to wait until after the mortgage is paid off. I couldn’t help but wonder which category a California Closet makeover would fall into. Luckily, Elizabeth opened the door to the conversation right away. She pulled out her iPad and showed us the four “levels” of a professional closet design from California Closets.
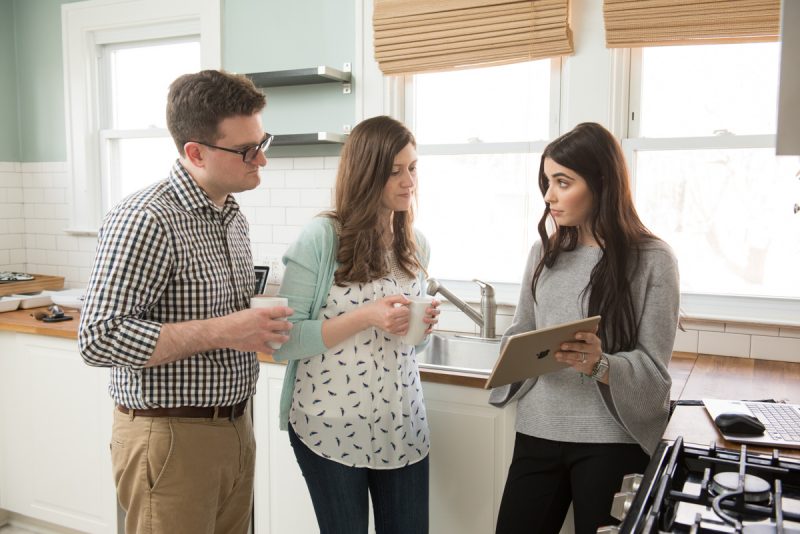

Level 1 was the most affordable option, but we wanted something with a bit more polish. Level 4 closets are absolutely stunning, but we don’t have the kind of house that requires a stunning closet (nor do we have the financial means to justify a Level 4 closet). It was pretty simple to decide that a Level 2 closet was the best fit for our personal preferences, our closet, and our budget.
After deciding upon the best level of closet detail for our budget, we had a chance to check out the 3D CAD designs that Elizabeth had created on her computer. It was fascinating to have a three-dimensional, interactive view of our space with the closet features. Since the entire design was based off Elizabeth’s measurements, we could rest assured that all of the shelves, racks, and drawers would be a perfect fit for the room and make the best use of available space.
As we chatted, Elizabeth walked us through her design and made adjustments with the click of a button based on our feedback. She easily replaced a clothing rack with a bank of drawers. At one point, we even discussed the possibility of adding an island for storage in the middle of the closet. I was so intrigued by that idea but ultimately opted to go without island storage since they are free-standing and not anchored to anything, which makes me nervous with a little one in the house. With the click of a button, Elizabeth was able to add an island to the design and replace some drawers with a hanging rack, and then flip it all back once we ruled out the island for clothing storage.
Once we had a design layout in place, then it was the really fun part – selecting a wood finish for our master closet. I was surprised by how many finish options are offered by California Closets. Since our closet doesn’t get any natural light, I knew I wanted something in a light color, which helped to quickly narrow down the choices.
We went back upstairs to test out a few different wood samples. They all looked lovely and the light gray finish really caught my eye. We ultimately decided on the white classic finish, which has a nice wood grain texture to it. I genuinely preferred the simple white finish, but the fact that it was the most affordable option made it even better!
As Elizabeth prepared to leave our consultation, we chatted a bit about our upcoming home renovations, the timeline for closet installations, and our budget. There were so many factors that we were unsure of at this point – how well our clothes would fit in the existing closet, if we would discover a need for additional drawers (or shelves, or hanging racks) how expensive our home renovations were going to be, and even if there would be unforeseen factors affecting our closet design once the space was enclosed. Elizabeth didn’t put any pressure on us to make a purchase. She explained that it’s very common to need a little time to plan after a consultation and that she would follow up with us whenever we were ready. We made plans for her to reach out in a week’s time after our renovations were complete.
Now that we are nearing the end of our home improvement projects, we are very excited to focus our attention onto the master closet. There was just one hiccup in our plan – the home repairs turned out to be much more involved (and more costly) than we anticipated and we blew through our entire budget that was set aside for home repairs and furnishings.
All of this means we need to keep saving before we can purchase our California Closet. I’m not worried, though! We don’t own any credit cards and we pay for all of our expenses (except the house) in cash. Saving and planning for future expenses is a part of daily life in the Gavin household. We hope to save up enough to begin work on the closet by mid-summer. And if we just can’t wait to get to save our money for the entire project, we have the option of purchasing one section at a time.
We will probably start by ordering storage for the half of the closet that doesn’t have any shelving. From there, we will save some more and hope to furnish the rest of the closet. Elizabeth provided prices for each section of the closet so we can make an informed decision about which section to install first and how many sections fit into our budget as we go. California Closets includes free installations in all of their sales, and no job is too small, which is one less thing for us to factor in and worry about as we save for our closet remodel. Each time we purchase a segment of our closet, we can make an appointment for white glove installation, courtesy of California Closets.
Rob and I are both so excited for our new storage makeover from California Closets. Our clothing storage was very limited in our previous home so the thought of a spacious, professionally designed closet makes us a little giddy.
We also just discovered that Marie Kondo (the author who inspired us with her book The Life-Changing Magic of Tidying Up) and California Closets have recently partnered to help families spark joy through decluttering and then organizing all of those treasured closet items. This video inspired us to reexamine the clothes in our own closet and also gave me serious inspiration for ways to update our walk-in closet a few years down the road (hello, lighted shelves and drawers!)
And just in case you’re wondering, California Closets offers custom organizational solutions for so much more than bedroom closets! If you need a little storage inspiration for a pantry, home office, garage, kitchen – virtually anywhere in your home, California Closets has a solution. Visit California Closets online today to book your FREE design consultation. to discover the best storage solution for your home, your lifestyle, and your budget.
We can’t wait to share our completed closet makeover with you later this summer – just as soon as we have a chance to save up our pennies!
I was selected for this opportunity as a member of CLEVER and the content and opinions expressed here are all my own.
Photos by Brian Weitzel from BTW Photography.
